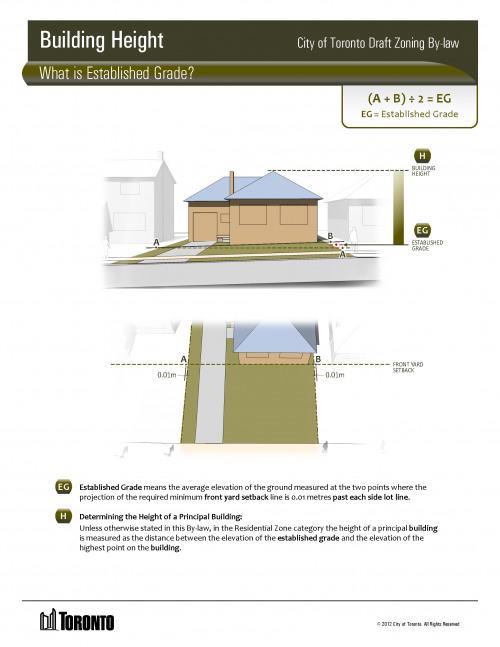 on the building. Established grade means the average elevation of the ground measured at the two points where the projection of the required minimum front yard setback is 0.01 metres past each side lot line." width="500" height="647" />
on the building. Established grade means the average elevation of the ground measured at the two points where the projection of the required minimum front yard setback is 0.01 metres past each side lot line." width="500" height="647" />View the city-wide zoning maps in PDF format. These are provided as a general overview. To find a zoning on a property use the Zoning By-law Interactive Map.
View illustrations on how to determine established grade, measure height, determine gross floor area and other measures.
Read about how the City is transitioning from the old zoning by-laws to the city-wide Zoning By-law.
Zoning MapsCity-wide maps illustrate policy areas, residential, residential apartment, commercial, CR standard sets, employment industrial, institutional, open space and utility zones.
The Basics IllustratedThese illustrations will show you how to find established grade, how to measure height, what a flat roof is versus a sloped roof, the front side and rear yard setbacks, maximum building depth & length, determining the average front yard setback and how to determine floor space index.
Established Grade
 on the building. Established grade means the average elevation of the ground measured at the two points where the projection of the required minimum front yard setback is 0.01 metres past each side lot line." width="500" height="647" />
on the building. Established grade means the average elevation of the ground measured at the two points where the projection of the required minimum front yard setback is 0.01 metres past each side lot line." width="500" height="647" />
Front Yard Setback
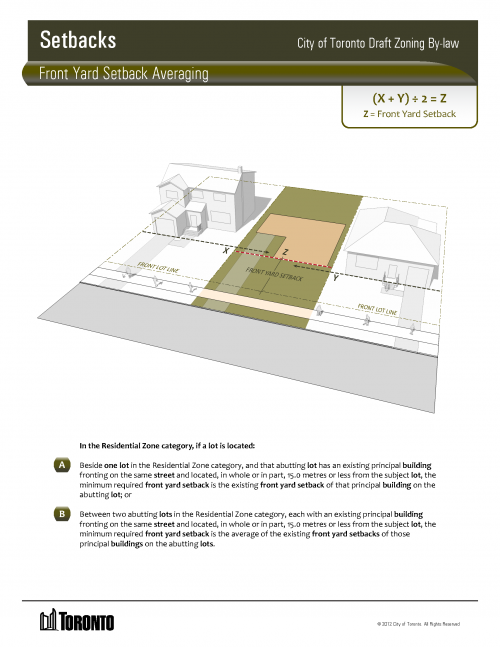
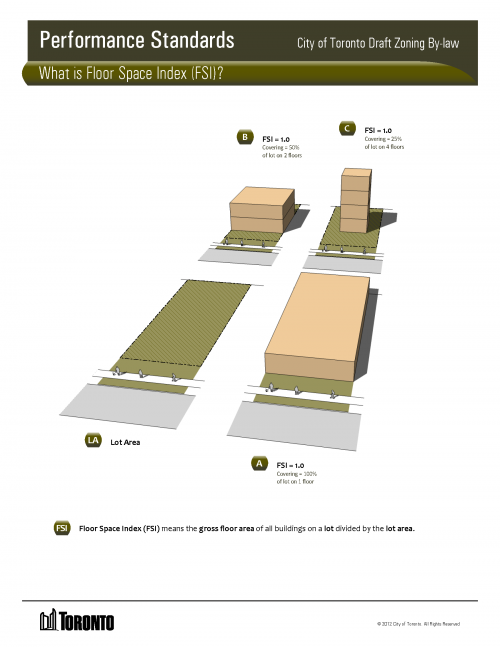
Lot Coverage
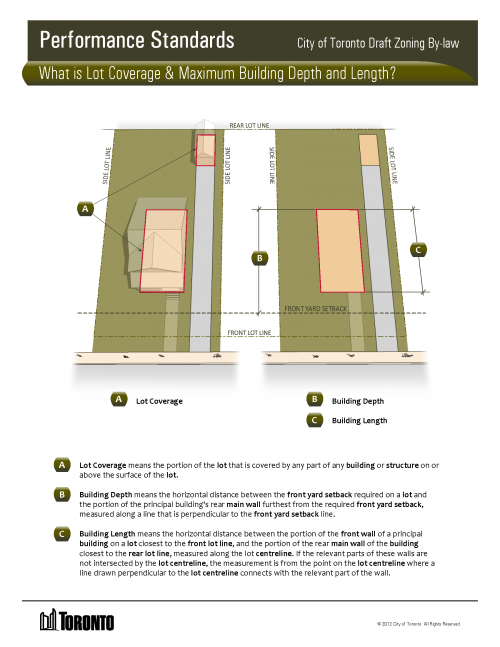
Setbacks
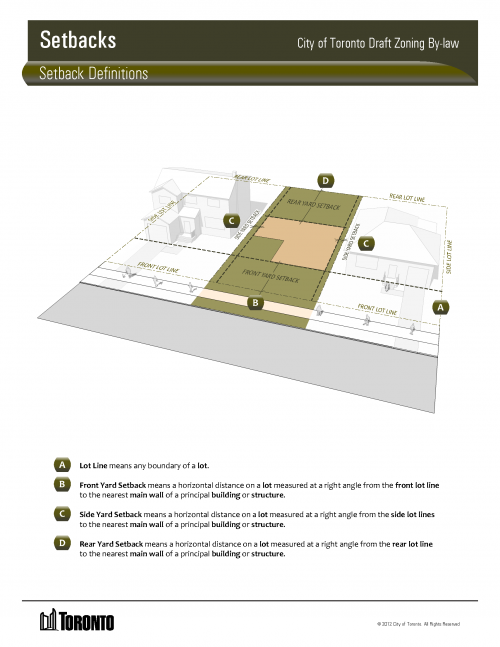
Flat and Sloped Roofs
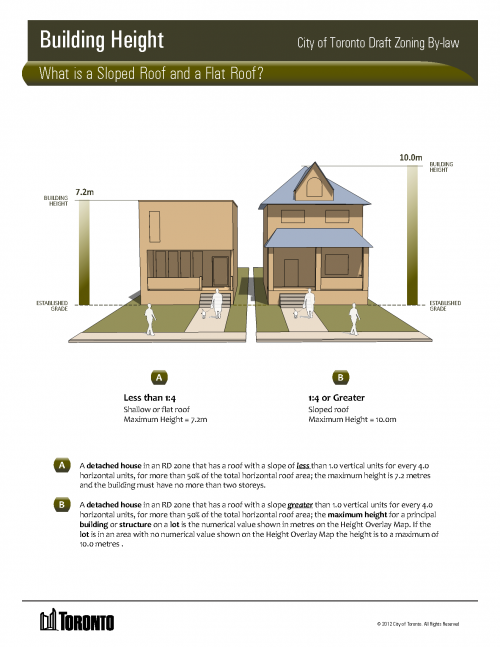
The Transition Clause allowed for transitioning from old by-laws to the city-wide zoning by-law, and was used for pipeline development applications, recognition of variance and by-law permissions and treatment of existing buildings.
On May 5, 2016 the Ontario Municipal Board heard the City’s motion requesting an amendment to Zoning By-law 569-2013 to extend the Transition Clause Repeal date by 2 years. The Memorandum of Oral Decision and Order issued September 13, 2016 amends the transition clause repeal period in regulation 2.1.3.8(1) of this zoning by-law from the current 3 year period to 5 years.
The City of Toronto applied the Transition Clause provisions found in Chapter 2 of By-law 569-2013 until May 9, 2018.